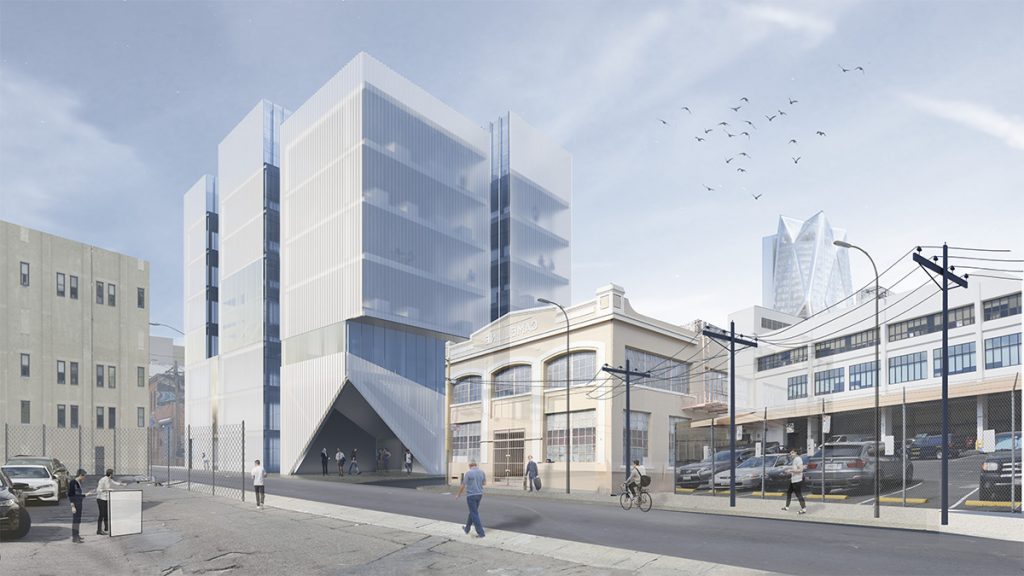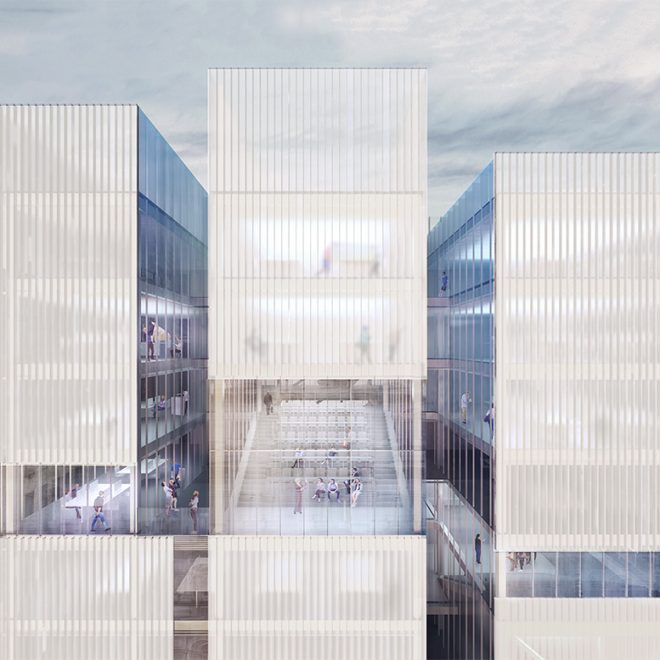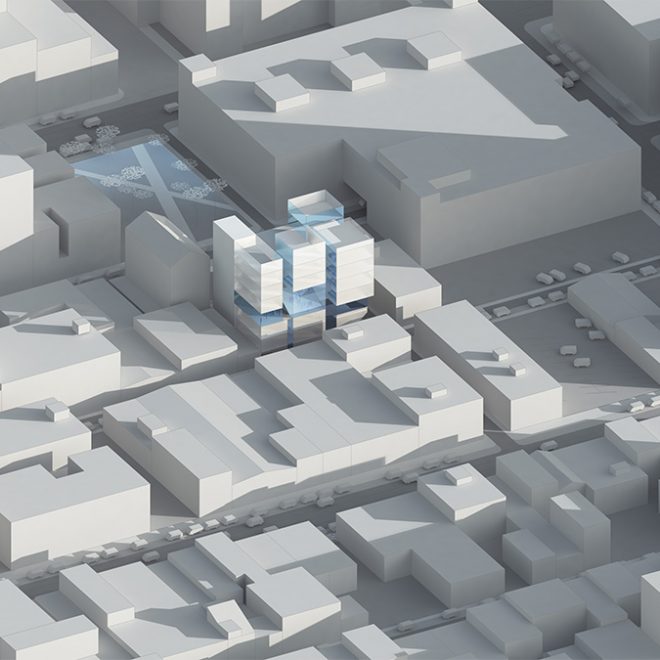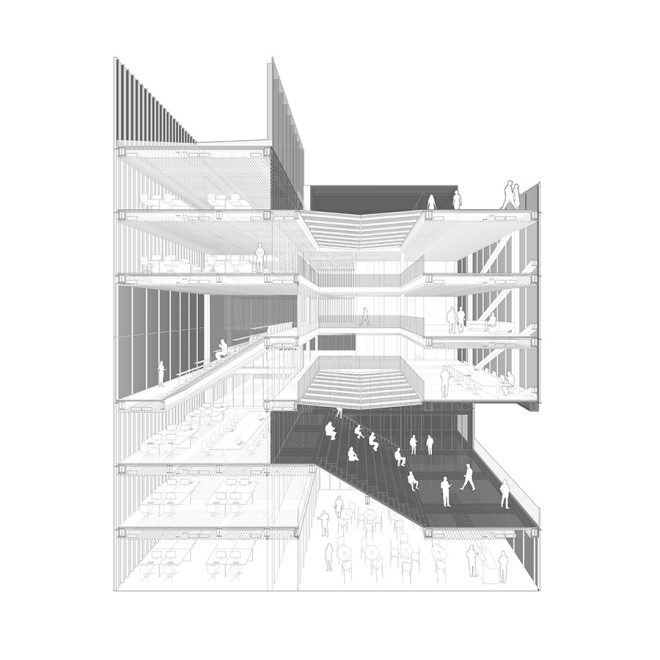50 Mary St
The design aims to create openness from the inside and create an introverted office as a museum for a tech community. By moving the core to the side and replacing it with a central atrium, the offices are able to celebrate openness from the inside. The facade is made of frosted channel glass units, which can filter light and provide insulation for the interior. The partition between office space is transparent, so the interior cells can melt into a field of an introverted atmosphere. The view from the office will catch the transparency horizontally and vertically which also have resonance with the ambient light from the opaque facade.
Location
San Francisco, California
Floor Area
35,000 sf
Project Designer
Dechen Zeng
Design Architect
StreetStudio.LA Los Angeles, CA
Project Type




