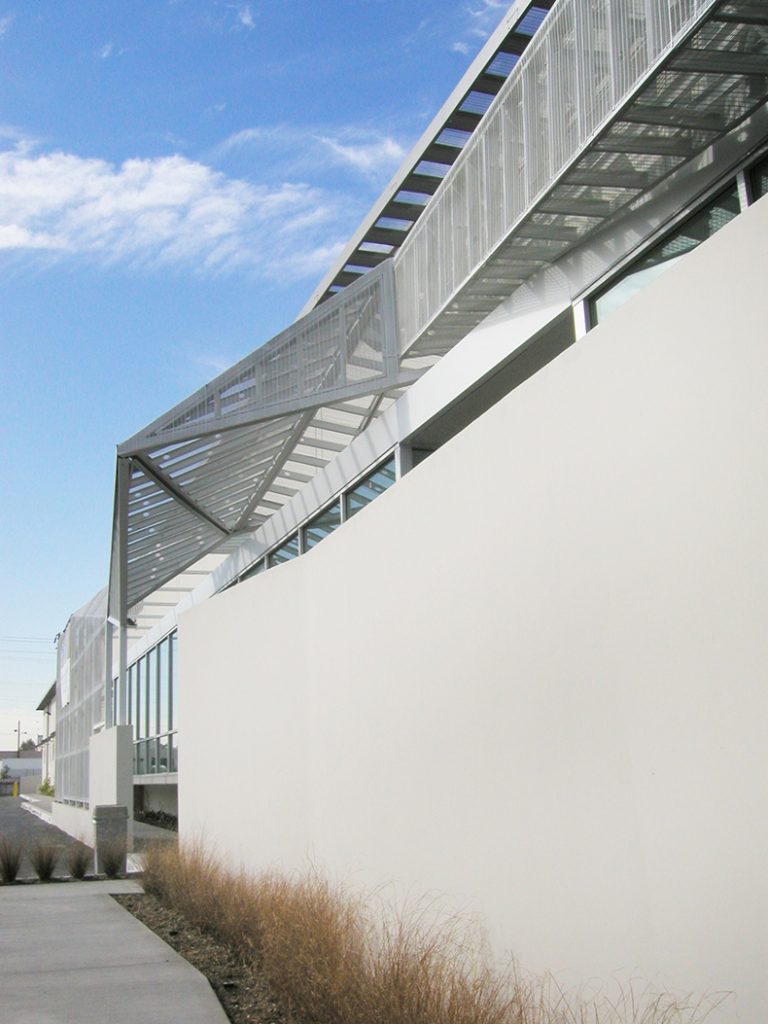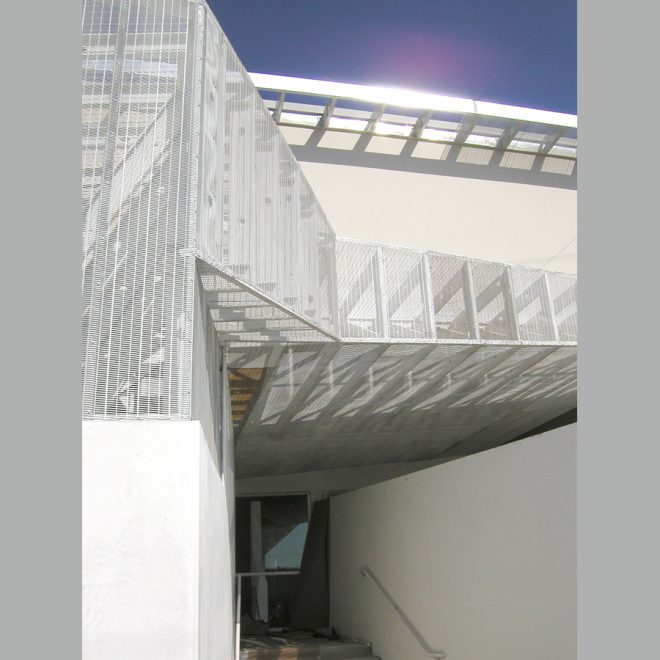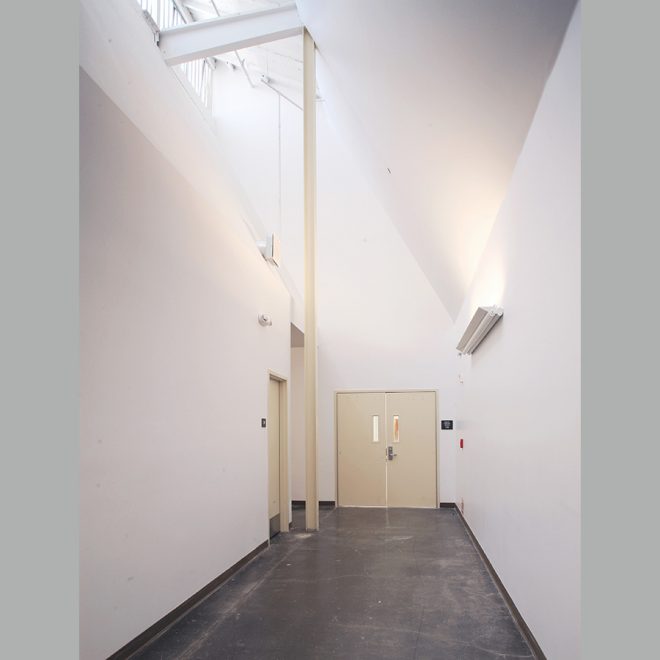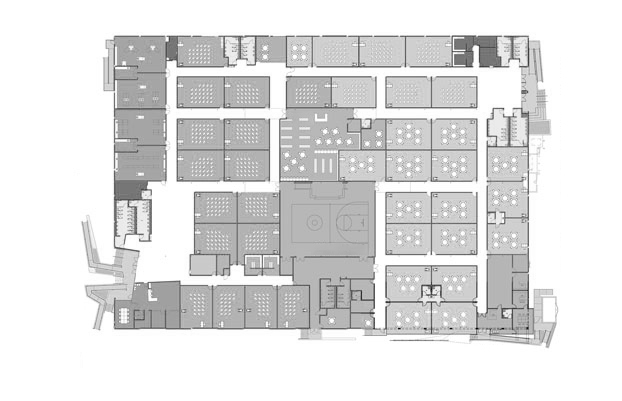Alliance / Aspire Charter Schools
This adaptive re-use of an existing 78,000 sf industrial building, houses 900 students for two separate charter school operators. Aspire Public Schools operates grades 6-8, and the Alliance for College-Ready Public School operates grades 9-12. The two schools have independent entrances, administration areas, and classrooms. Shared spaces, central to the campus include a multi-purpose room, library and parent center. The plan development evolved around maximizing the existing infrastructure, openings, skylights, and administrative offices while giving a distinct identity to each of the school entries.
TFO Architecture is now StreetStudio.LA
Location
Huntington Park, California
Floor Area
78,000 sf
Design Architect
TFO Architecture Los Angeles, CA
Architects of Record
TFO Architecture Los Angeles, CA
Project Type




