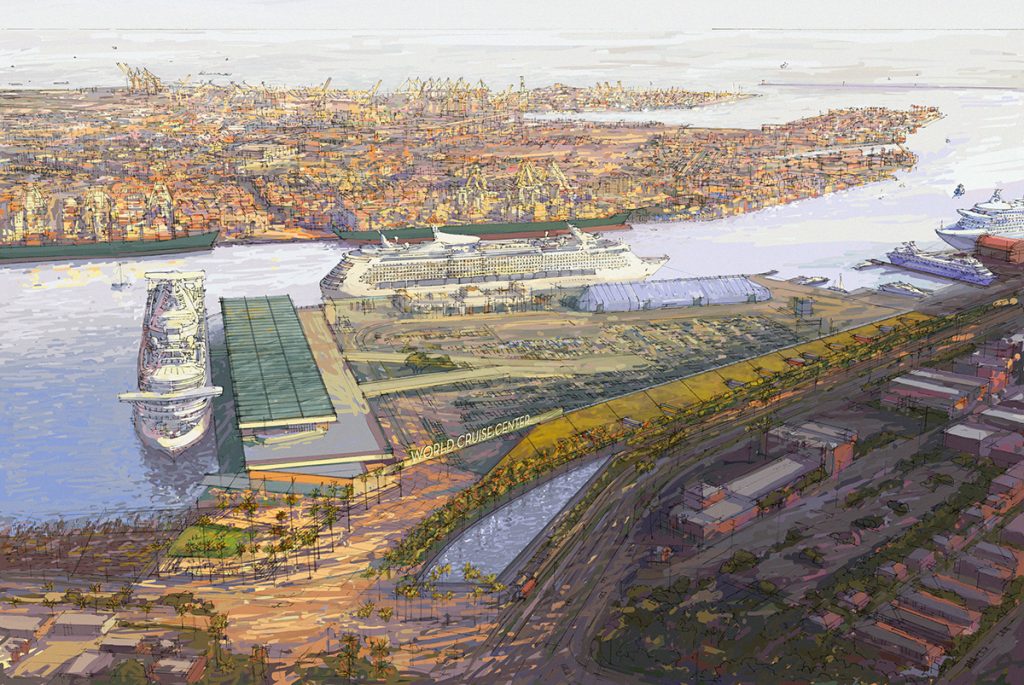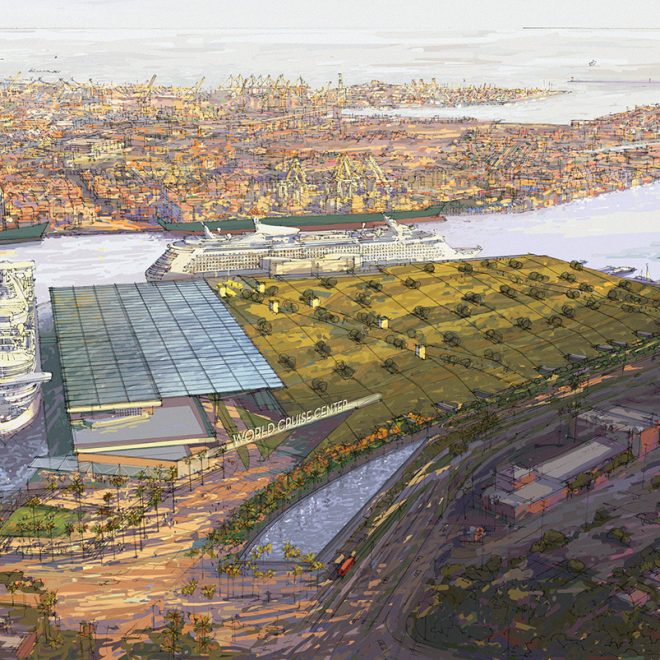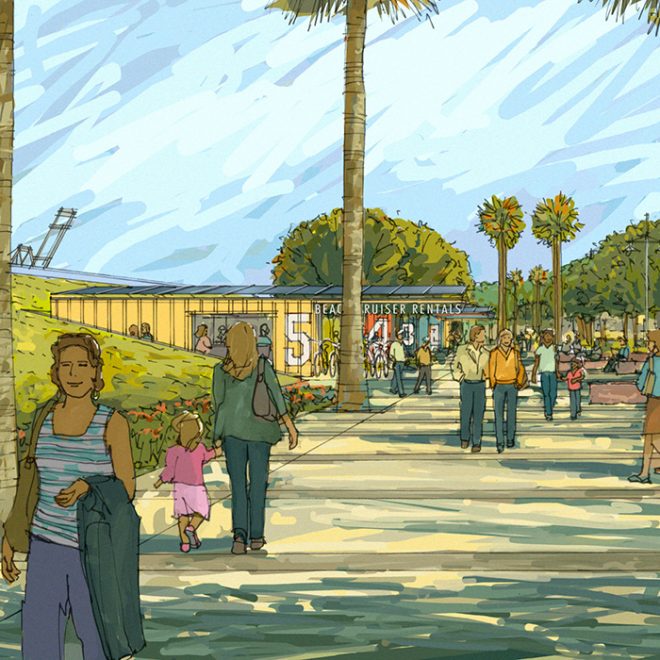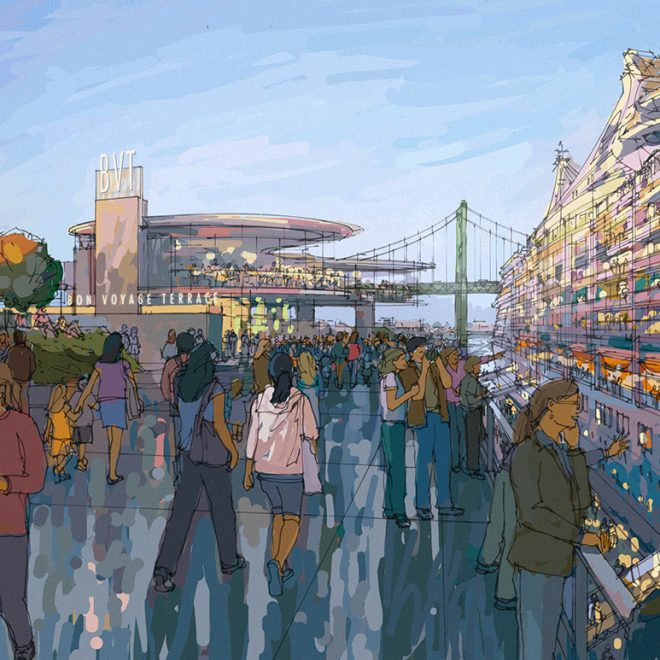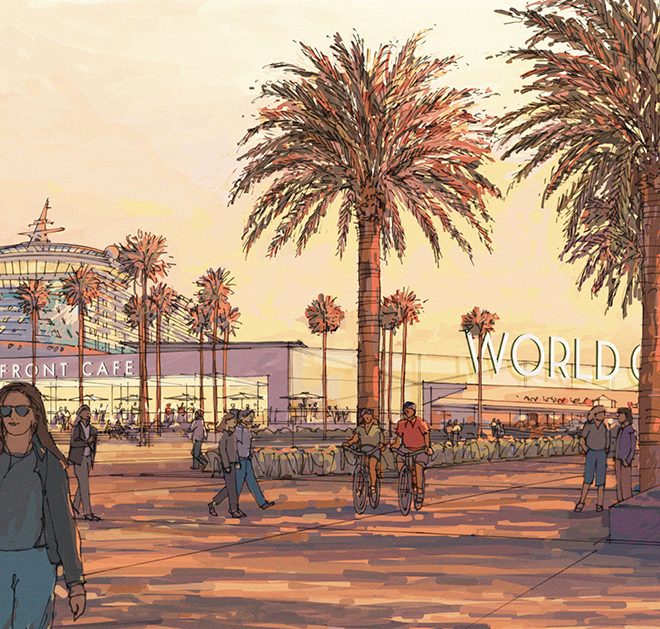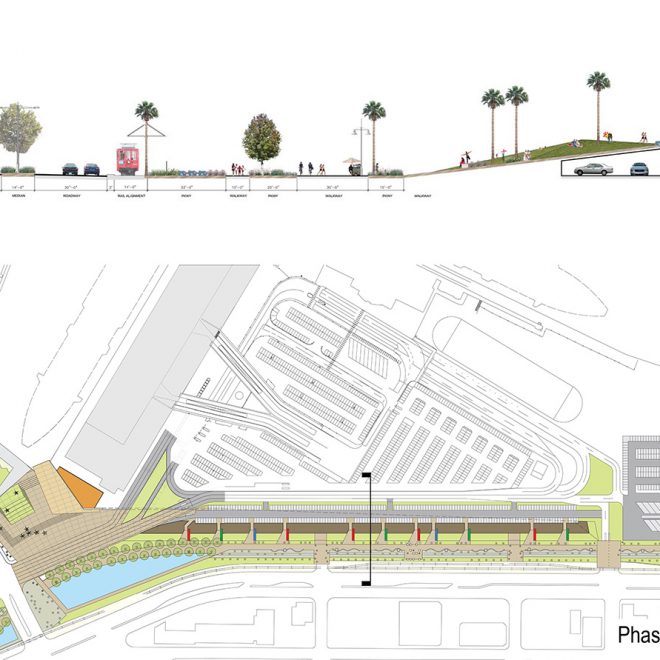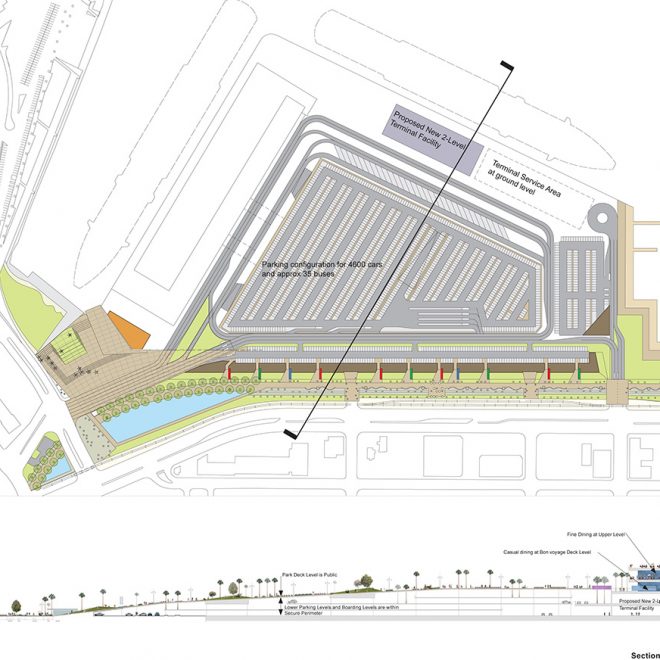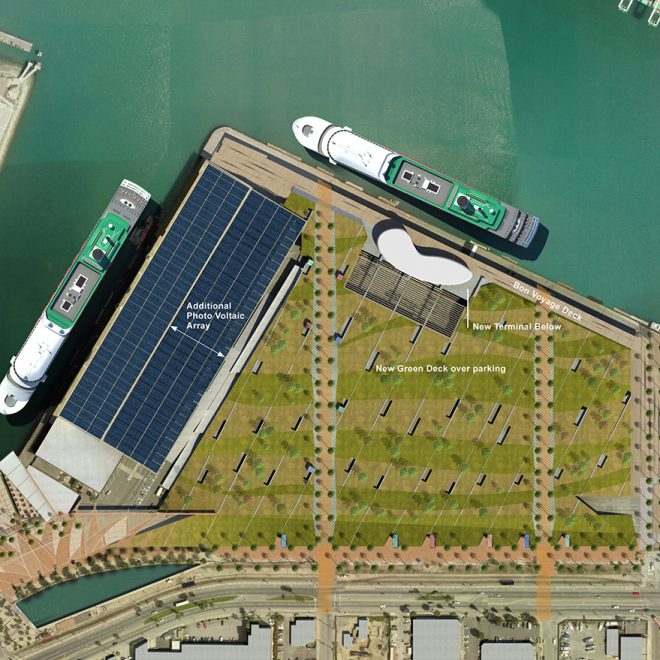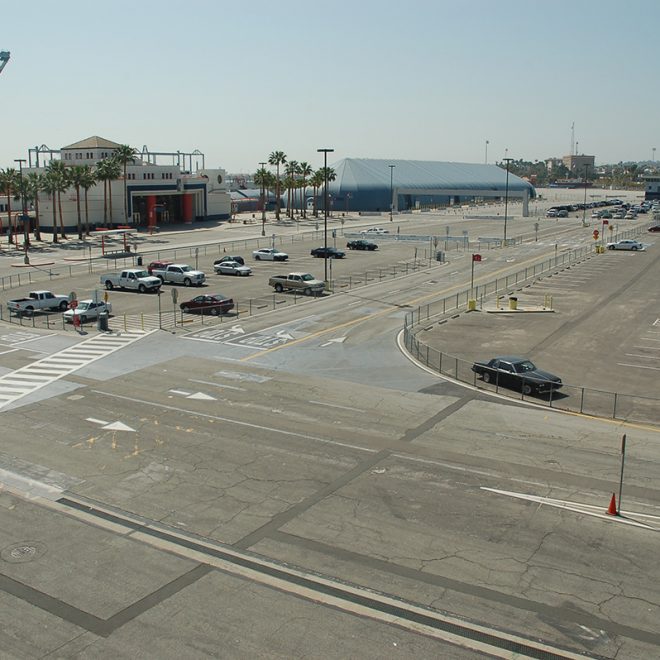POLA World Cruise Center
The Port of Los Angeles invited TFO Architecture to submit a Phased Vision Plan / Master plan for the area surrounding the World Cruise Terminal at the port. The TFO Architecture Design Team identified and solved many urban design issues and provide a long-term solution to strengthen the San Pedro community. The green solutions envisaged – in both Phase 1 and Phase 2 – start with a welcoming Gateway Plaza serving residents, Gateway Fountain viewers and cruise passengers at the North with a New Plaza and marquee defining the vehicular and pedestrian entrance to the World Cruise Center and then extends toward the center of San Pedro with landscaped treatment along the Promenade and the major roadway (Harbor Boulevard). The solutions take into consideration sight lines from a wide range of points of view and elevations.The solution begins at the north with the Gateway Plaza – a landscaped area open to the community, with hardscape and softscape improvements. There is a revenue opportunity in 10,000 sq ft of retail / food & beverage including outdoor dining, and an observation deck overlooking the salt marsh. (Bus parking shifts to an area near the Baggage Handling Facility; the bus ramp to access Berth 93 Terminal is maintained.) This Gateway Plaza connects to the north to the salt marsh.
The “World Cruise Center” marquee over the vehicular entrance to the parking area defines the facility and explains its function. This vehicular entrance will be used by passengers departing on a cruise, drivers of cars and buses dropping off or picking up cruise passengers, and drivers parking while viewing the Gateway Fountain or the proposed Phase 1 landscaped berm. The berm extends from the parking entrance at the north to the edge of the site to the south. Within a 60-ft setback, the berm provides (a) a green space for viewing the Gateway Fountain or recreation, (b) on the inside, parking spaces for public use and (c) a visual buffer hiding the expanse of parking behind.

