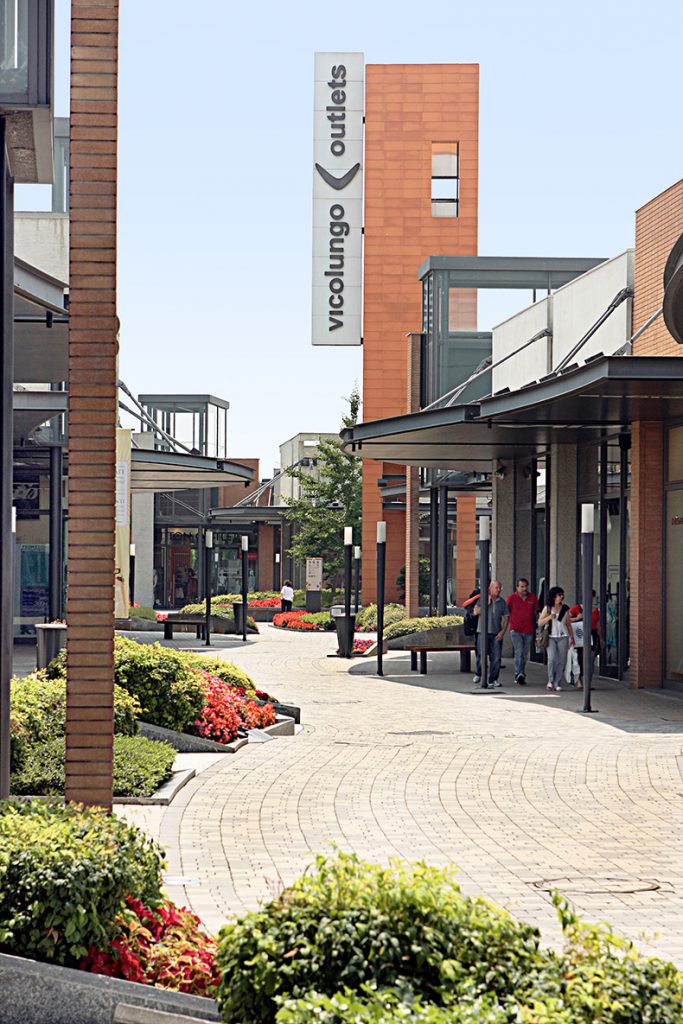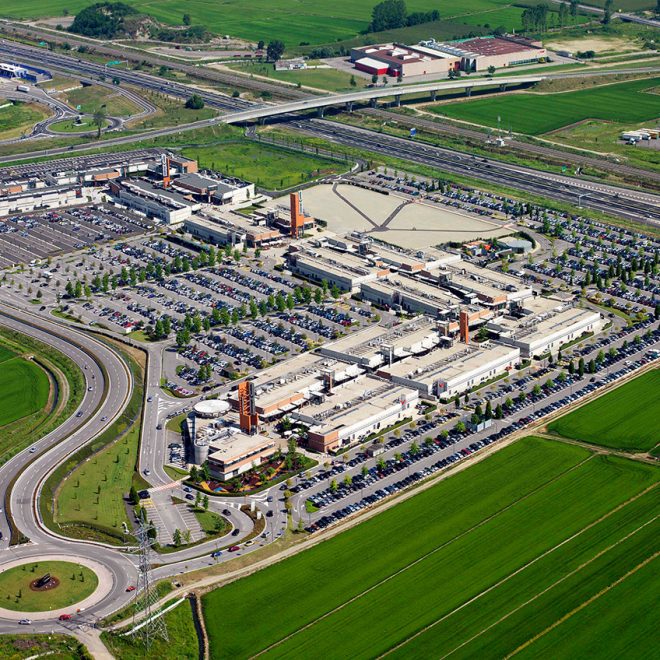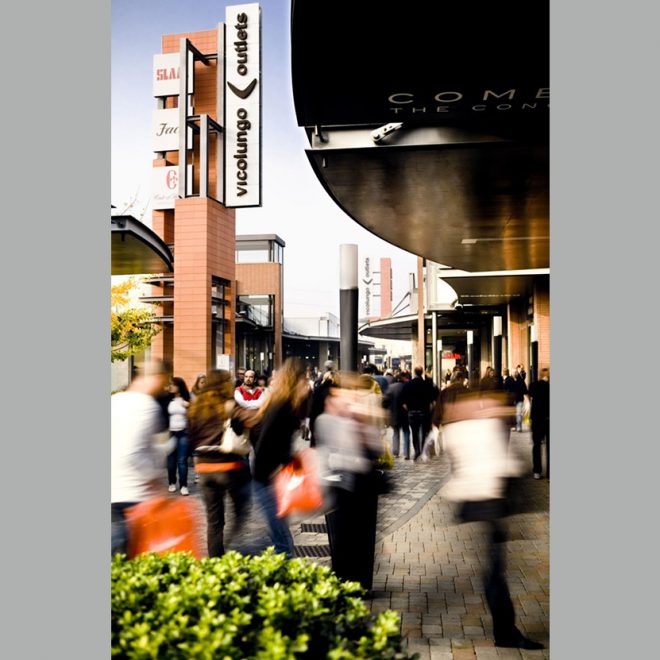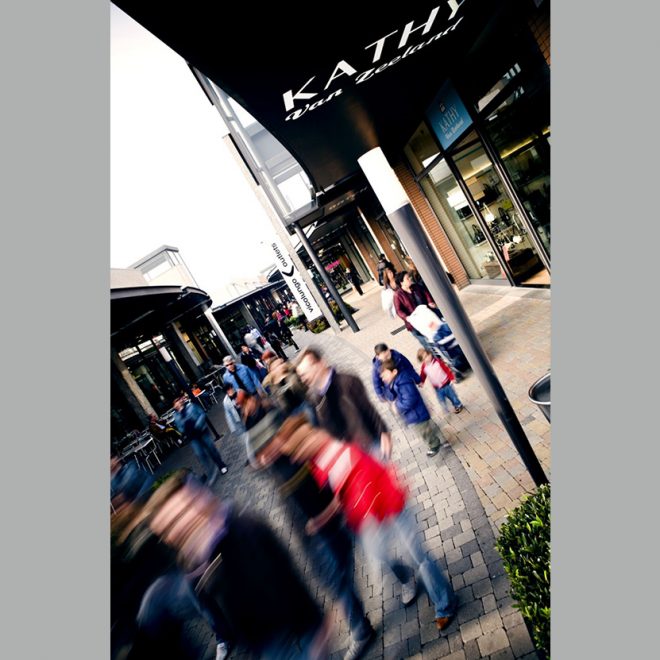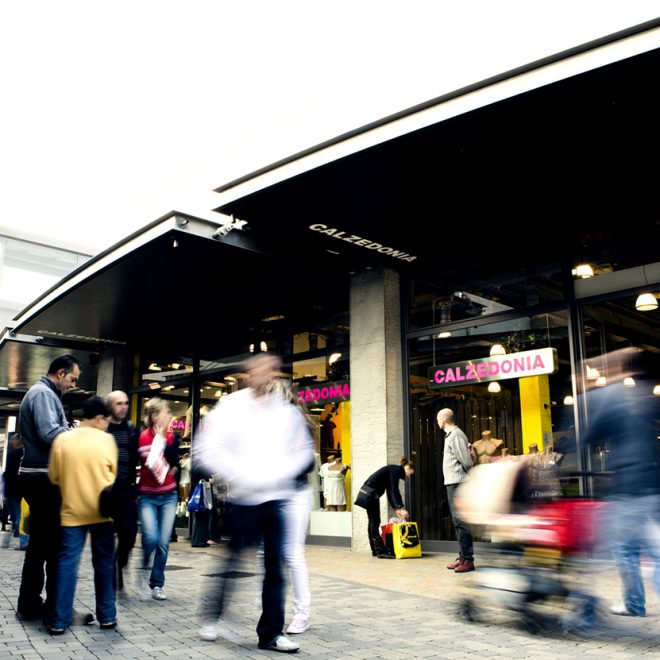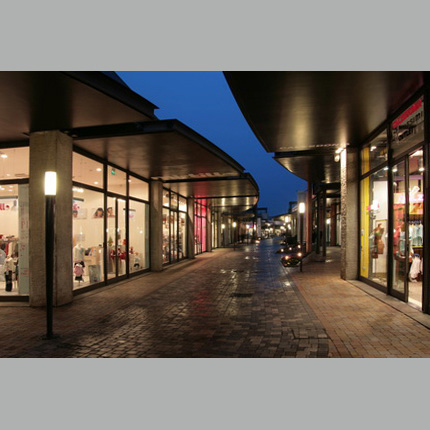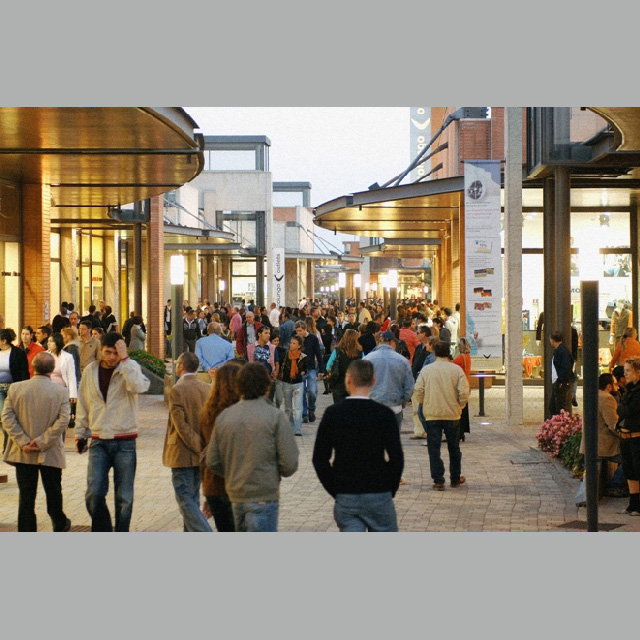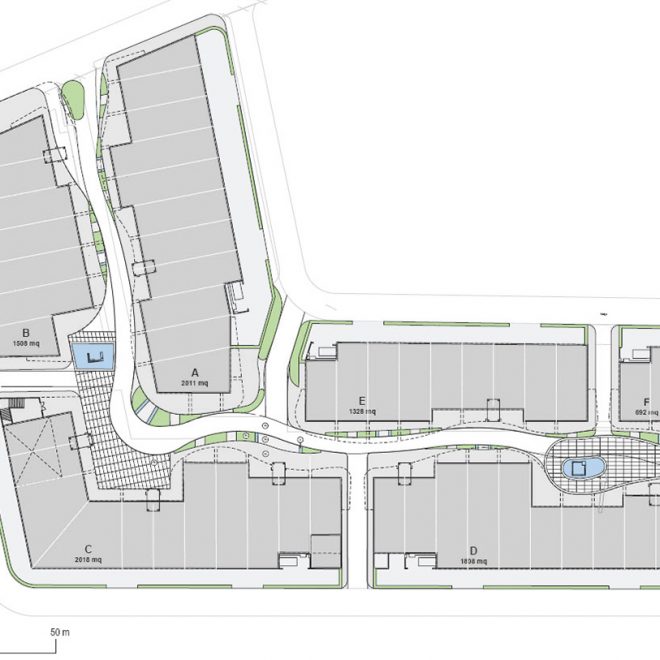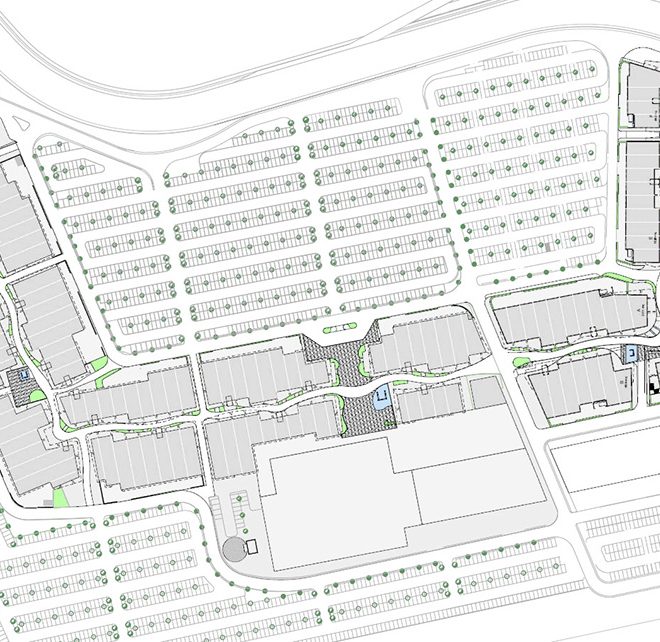Parco Commerciale Urbano
Parco Commerciale Urbano is a phased development of community, retail, dining, and entertainment destinations. Phase 1 consists of about 20,000 mq of retail and dining area, as well as a childcare area and a community space at the North Plaza. Using an extensive system of curved canopies, the architecture provides a continuous and consistently designed pedestrian walkway from the community space at the North Plaza through the project to the existing main street of the town of Vicolungo. Phase 1 construction costs totaled 52 Million and lasted four years.
TFO Architecture is now StreetStudio.LA
Location
Vicolungo, Italy
Floor Area
25,000 m²
Project Designer
William Taylor, FAIA
Design Architects
PH1 Morris Architects Los Angeles, CA
PH2 TFO Architecture Los Angeles, CA
PH3 TFO Architecture Los Angeles, CA
Architects of Record
PH1 Grafite D6A Milan, Italy
PH2 Lombardini 22 Milan, Italy
Client
Green Dot Public Schools
Project Type

