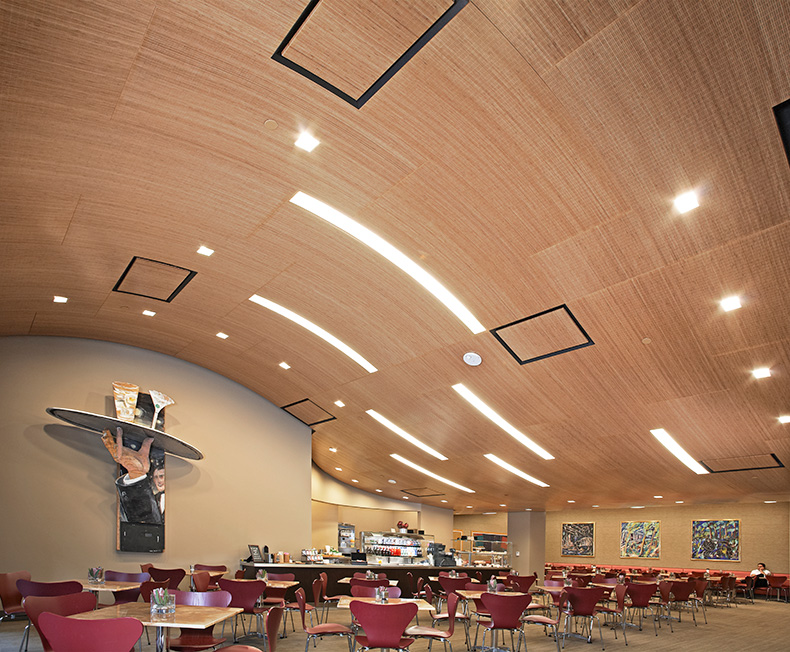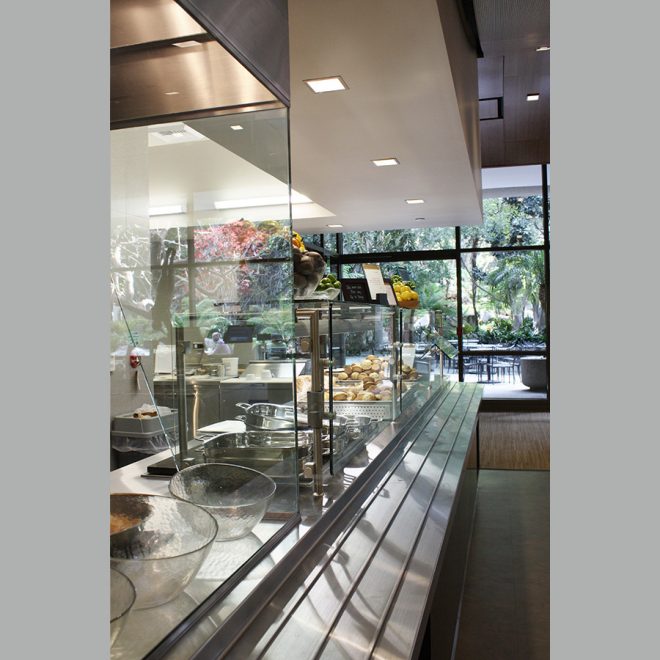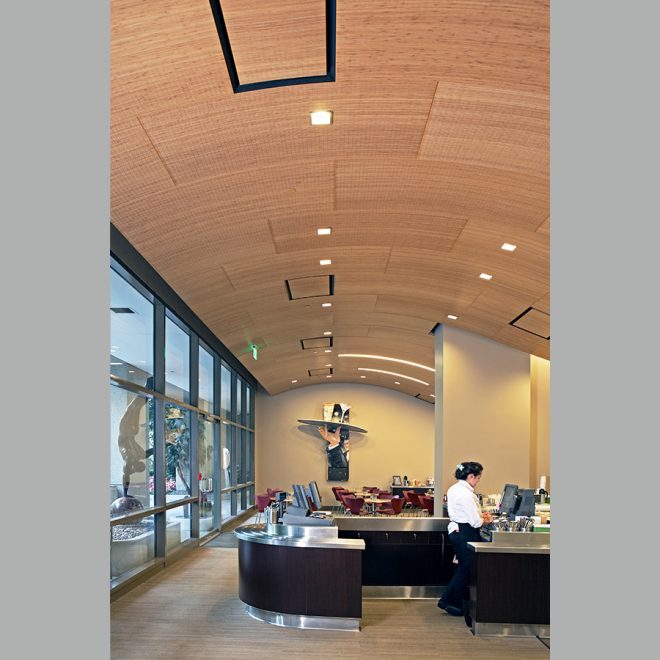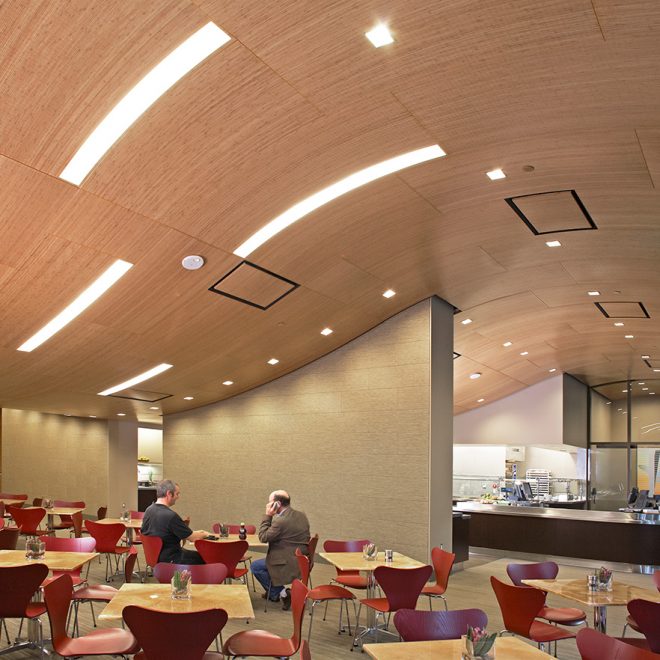Roll the Orchard
The newly renovated commissary, “The Orchard”, is located on the ground floor of Roll Properties International and provides dining service and barista style coffee service in the afternoon. The design features a dramatic curved ceiling to connect several former disjointed spaces, bringing ample light into space and makes a strong visual connection to the exterior patio. Another important design consideration was the coordination of various art displays with the materials, furnishings, and colors of the space.
The Orchard has an “in-house” chef preparing health-conscious meals with new state of the art kitchen equipment, a salad bar, and a brick oven, and provides a fresh dining experience as an alternative to the office building cafeteria.
The project, formerly a small cafe and offices, consists of approximately 6,000 square feet and seats approximately 300 people during dining hours. Key to the success of the new facility was the ability to service a large population during breakfast and lunch peak periods, as well switching focus for off-hours service. The curved ceiling system includes sound absorbing acoustic panels and light fixtures designed to permit comfortable conversation at full capacity and lighting to provide adequate reading levels, uniformity, warmth, and analysis for food presentation.




